Westwood Place Floor Plans
Westwood Place Floor Plans
Westwood Place floor plans include a variety of options to choose from ranging in size from approximately 1,983 square feet under air to approximately 3,461 square feet under air. Westwood Place floor plans include three to five bedrooms, two to four and a half bathrooms, and two to three car garages. New home builders will have the luxury of choosing from several structural options including extending the lanai, choosing between alternate kitchen options, and the den rooms are able to be converted into an alternate bedroom per floor plan. Standard features include: brick paver driveway, covered entry, built-in microwave, granite countertops in the kitchen, ceramic tiling in the bathrooms, colonial trim on baseboards, eight foot doors, and tray ceilings per plan. Additionally, the Westwood Place floor plans offer elegant upgrades including crown molding throughout the house, tile options including placing it on a diagonal, and varying choices of wood cabinetry. If you would like to receive more information on this well-positioned community, please give our team a call at 239-321-6558 or fill out the contact form and we will happily get back to you and begin your search for your new home.
Edison
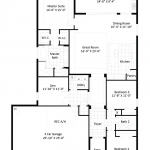
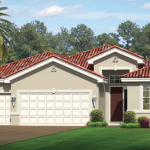

- 1,983 Sqft. Under Air
- 3 Bedrooms
- 2 Bathrooms
- 3 Car Garage
- Great Room
- Den
Wheaton
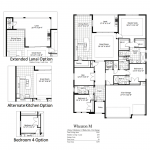
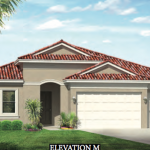
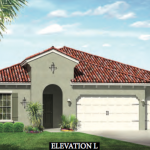
- 2,540 Sqft. Under Air
- 3 Bedrooms
- 2 1/2 Bathrooms
- 3 Car Garage
- Great Room
- Den
Hawthorne
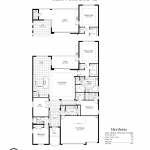
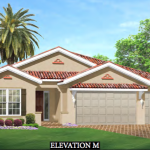
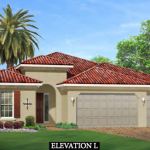
- 2,583 Sqft. Under Air
- 3 Bedrooms
- 3 Bathrooms
- 3 Car Garage
- Great Room
- Den
Hibiscus
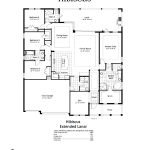
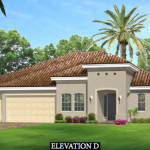

- 2,663 Sqft. Under Air
- 4 Bedrooms
- 3 Bathrooms
- 3 Car Garage
- Family Room
- Den
Silverton
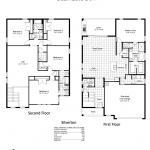
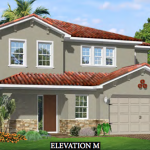
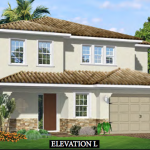
- 3,609 Sqft. Under Air
- 5 Bedrooms
- 3 1/2 Bathrooms
- 2 1/2 Car Garage
- Great Room
- Loft
Somerset
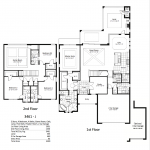
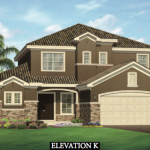
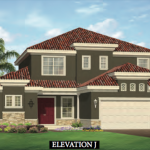
- 3,461 Sqft. Under Air
- 4 Bedrooms
- 4 1/2 Bathrooms
- 2 Car Garage
- Great Room
- Study
Click here to explore other communities in the Fort Myers, Florida area!
